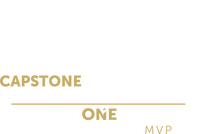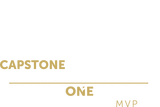Building
Building Name Number: 336, Living Area Meters: 155.43, Room Count: 5, Architectural Style: "Florida", "Traditional", "Attached", Building Area Total: 1965, Building Area Units: Square Feet, Construction Materials: "Block", "Stucco", "Frame", Direction Faces: North, Levels: "Two", Living Area: 1673, Year Built: 2006
Fees
Total Annual Fees: $2,500, Total Monthly Fees: $208
Garage
Garage Dimensions: 20x10, Attached Garage Yn: t, Garage Spaces: 1
Home Owner's Association
Association Email: Empire HOA, Association Fee Requirement: Required, Monthly HOA Amount: $208, Association Fee Frequency: Quarterly, Association Fee Includes: "Management", Association Fee: $625, Association Name: East Kaley HOA, Association Phone: 407-770-1748
Lot
Lot Size Square Meters: 312, Total Acreage: 0 to less than 1/4, Features: "City Limits", "Landscaped", "Level", "Near Golf Course", "Near Public Transit", "Oversized Lot", "Sidewalk", "Paved", 0.08 acres, 3361 square feet, View: "City", "Trees/Woods"
Miscellaneous
Number Times per Year: 2
Pets Policy
Number Of Pets: 2, Pet Restrictions: Per Recorded Docs: Domestic pets such as dogs or cats only. No more than two pets per home. Total aggregate pet weight must not exceed 100lbs. Docs must be leashed or under owner control. No other animals allowed, homeowners must clean up and remove waste, Pet Size: Large (61-100 Lbs.), Max Pet Weight: 100, Pets Allowed: "Yes"
Property
Property Description: Corner Unit, Other Structures: "Gazebo", "Workshop", Patio and Porch Features: "Covered", "Deck", "Patio", "Porch", "Rear Porch", Property Attached Yn: t, Property Condition: "Completed", Vegetation: "Mature Landscaping", "Trees/Landscaped", Zoning: R-2A/T
Property Access
Road Surface: "Paved", Road Responsibility: "Public Maintained Road"
Appliances & Equipment
Appliances: "Dishwasher", "Disposal", "Dryer", "Electric Water Heater", "Microwave", "Range", "Refrigerator", "Washer"
Community
Community Features: "Community Mailbox", "Deed Restrictions", "Park", "Playground", "Pool", "Sidewalks", "Tennis Court(s)"
Cooling
Cooling: "Central Air"
Exterior Features
Exterior Features: "Garden", "Lighting", "Outdoor Grill", "Outdoor Kitchen", "Rain Gutters", "Sidewalk"
Floors
Flooring: "Hardwood", "Luxury Vinyl", "Tile"
Foundation
Foundation Details: "Slab"
Heating
Heating: "Electric"
Interior Features
Furnished: Unfurnished, Interior Features: "Ceiling Fans(s)", "Crown Molding", "High Ceilings", "Kitchen/Family Room Combo", "Open Floorplan", "PrimaryBedroom Upstairs", "Solid Wood Cabinets", "Stone Counters", "Thermostat", "Walk-In Closet(s)"
Laundry
Laundry Features: "Electric Dryer Hookup", "Laundry Closet", "Washer Hookup"
Parking
Parking Features: "Assigned", "Covered", "Deeded", "Driveway", "Garage Door Opener", "Ground Level", "Guest", "Off Street", "Oversized", "Parking Pad", "Reserved", "Basement", "Workshop in Garage"
Sewer
Sewer: "Public Sewer"
Utilities
Utilities: "BB/HS Internet Available", "Cable Available", "Electricity Connected", "Public", "Sewer Connected", "Water Connected", Water Source: "Public"
Windows
Window Features: "Blinds", "Double Pane Windows"






























