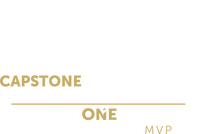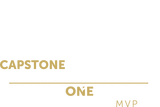Building
Living Area Meters: 266.63, Room Count: 10, Architectural Style: "Coastal", "Cottage", "Craftsman", Building Area Total: 4100, Building Area Units: Square Feet, Construction Materials: "Block", "Stucco", "Wood Frame", Direction Faces: North, Levels: "Two", Living Area: 2870, Stories Total: 2, Year Built: 1989
Community
Complex Community Name NCCB: GULF FRONT ZONE 3, Community Features: "Golf Carts OK"
Garage
Garage Dimensions: 19x29, Attached Garage Yn: t, Garage Spaces: 2
Water Features
Water Access: Canal - Saltwater, Gulf/Ocean, Water Extras: Minimum Wake Zone, No Wake Zone, Sailboat Water, Seawall - Concrete, Water View: Canal, Water Front Features: "Canal - Saltwater", "Riparian Rights"
Lot
Lot Size Square Meters: 769, Total Acreage: 0 to less than 1/4, Features: "Cleared", "Cul-De-Sac", "Flood Insurance Required", "FloodZone", "In County", "Irregular Lot", "Landscaped", "Level", "Near Marina", "Sidewalk", "Paved", 0.19 acres, 8279 square feet, View: "Pool", "Water"
Miscellaneous
Disaster Mitigation: Lightning Protection System
Pool
Pool Dimensions: 13x29, Pool Features: "Deck", "Fiberglass", "Heated", "In Ground", "Lighting", "Outside Bath Access"
Utilities
Additional Water Information: Direct access to the Gulf for fabulous fishing! 18' deep as per owner for deepwater access. Hernando Beach marina- high and dry right next door will drop your boat at your house. Two floating docks., Utilities: "BB/HS Internet Available", "Cable Connected", "Electricity Connected", "Fiber Optics", "Fire Hydrant", "Phone Available", "Public", "Sewer Connected", "Street Lights", "Water Connected", Water Source: "Public"
Property Access
Road Surface: "Paved", Road Responsibility: "Public Maintained Road"
Appliances & Equipment
Appliances: "Bar Fridge", "Convection Oven", "Dishwasher", "Disposal", "Dryer", "Electric Water Heater", "Microwave", "Range", "Refrigerator", "Tankless Water Heater", "Trash Compactor", "Washer"
Cooling
Cooling: "Central Air", "Mini-Split Unit(s)"
Exterior Features
Exterior Features: "Balcony", "Dog Run", "French Doors", "Lighting", "Private Mailbox"
Fence
Fencing: "Fenced", "Wood"
Floors
Flooring: "Ceramic Tile", "Laminate", "Wood"
Foundation
Foundation Details: "Slab"
Heating
Heating: "Central", "Electric", "Heat Pump"
Interior Features
Furnished: Unfurnished, Interior Features: "Built-in Features", "Ceiling Fans(s)", "Chair Rail", "Coffered Ceiling(s)", "Crown Molding", "Dry Bar", "Eat-in Kitchen", "High Ceilings", "Open Floorplan", "PrimaryBedroom Upstairs", "Solid Wood Cabinets", "Split Bedroom", "Thermostat", "Vaulted Ceiling(s)", "Wet Bar", "Window Treatments"
Laundry
Laundry Features: "Corridor Access", "Electric Dryer Hookup", "Inside", "Laundry Closet", "Upper Level", "Washer Hookup"
Energy Saving
Green Energy Efficient: "Windows"
Parking
Parking Features: "Driveway", "Garage Door Opener", "Oversized", "Parking Pad"
Pets Policy
Pets Allowed: "Yes"
Property
Patio and Porch Features: "Covered", "Deck", "Front Porch", "Patio", "Porch", "Rear Porch", "Side Porch", Vegetation: "Trees/Landscaped", Zoning: R-2
Sewer
Sewer: "Public Sewer"
Windows
Window Features: "Aluminum Frames", "Double Pane Windows", "ENERGY STAR Qualified Windows", "Insulated Windows", "Low-Emissivity Windows", "Thermal Windows", "Window Treatments"



































































